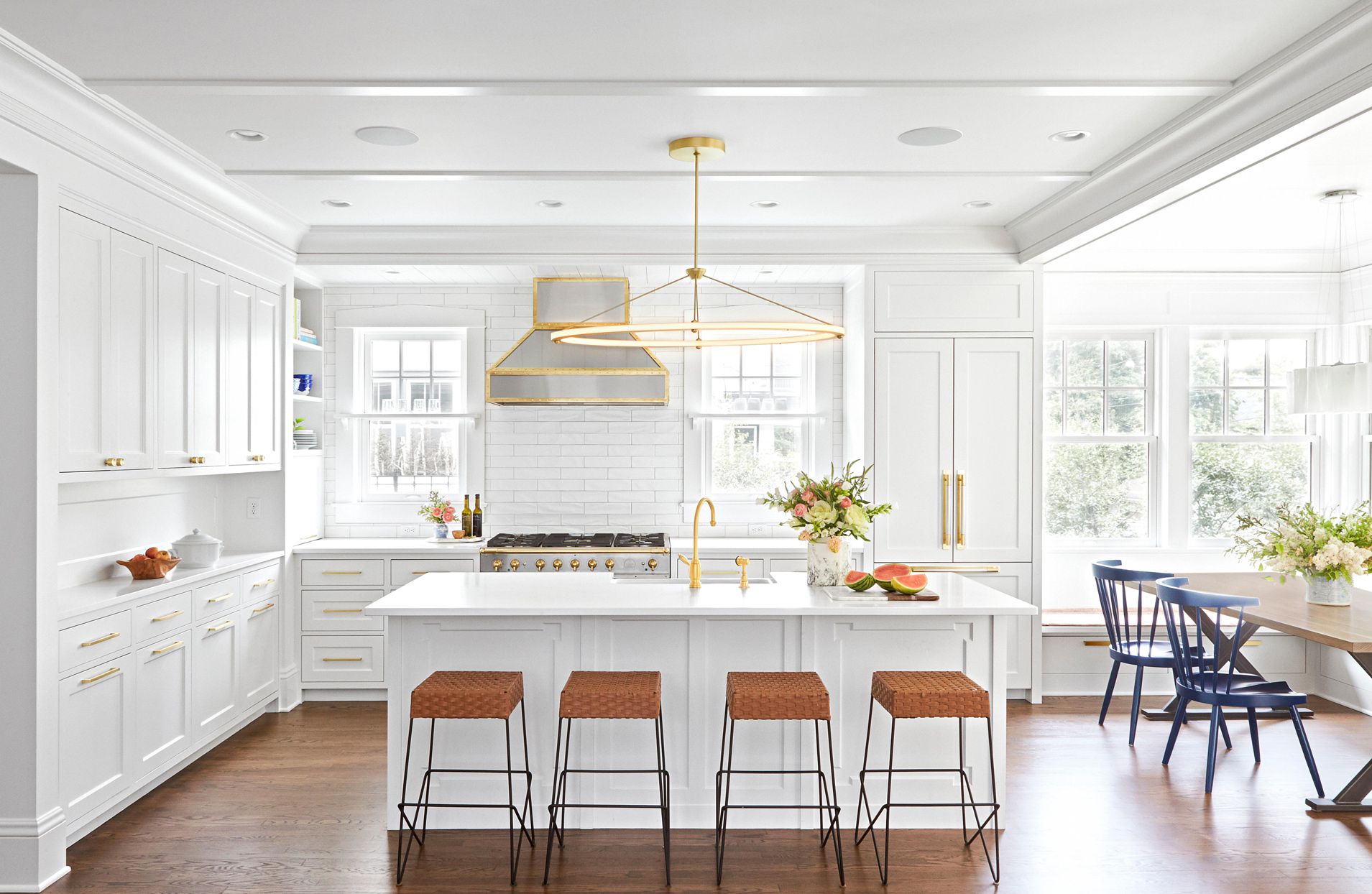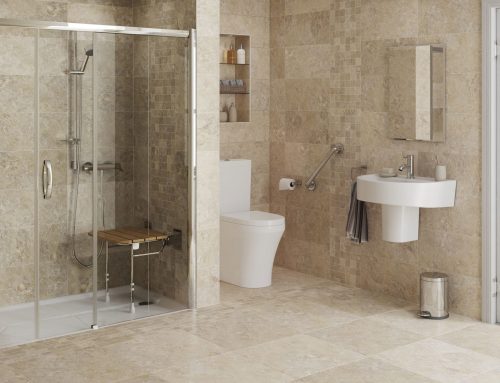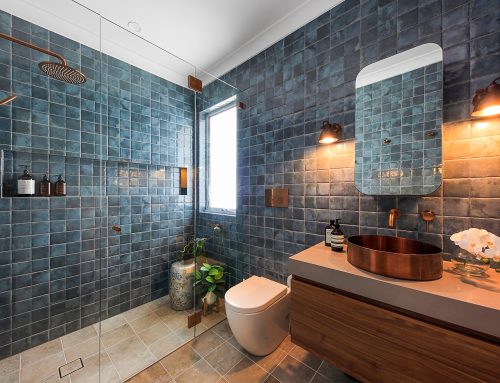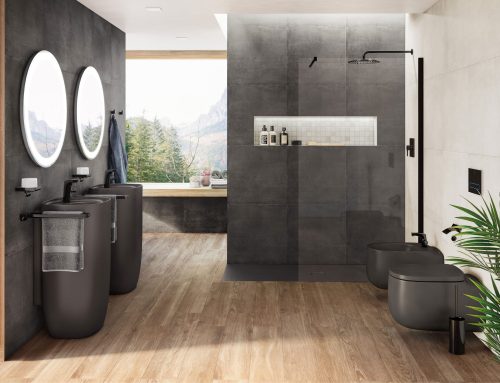The kitchen is often considered the heart of the home, a place where meals are prepared, families gather, and memories are made. In recent years, the trend toward open concept design has revolutionized how we think about kitchen spaces. By removing walls and integrating the kitchen with adjoining living and dining areas, homeowners can create a more spacious, social, and functional environment. This article delves into the intricacies of open concept design, exploring its benefits, challenges, and practical tips for successful implementation.
The Evolution of Kitchen Design
Historically, kitchens were isolated from the rest of the house. This separation was functional, keeping cooking odors and messes away from living spaces. However, as the role of the kitchen evolved from a purely utilitarian space to a central hub of family life, the demand for more inclusive and open designs grew.
The open concept design emerged as a response to this shift, promoting a seamless flow between different areas of the home. This design philosophy emphasizes spatial fluidity, natural light, and communal interaction, making it ideal for modern lifestyles.
Benefits of Open Concept Design
- Enhanced Social Interaction: One of the most significant advantages of an open concept kitchen is the ability to interact with family and guests while cooking. This design fosters a sense of inclusivity, allowing conversations and activities to continue uninterrupted across spaces.
- Improved Natural Light: Removing walls allows natural light to permeate throughout the home, creating a brighter and more inviting atmosphere. This can reduce the need for artificial lighting and contribute to a sense of well-being.
- Greater Flexibility: An open floor plan provides greater flexibility in terms of furniture arrangement and space utilization. It allows for multifunctional spaces that can adapt to various needs, from casual dining to entertaining large groups.
- Increased Perceived Space: By eliminating barriers, an open concept design can make even small homes feel larger and more expansive. This can be particularly beneficial in urban environments where space is at a premium.
- Boosted Home Value: Open concept layouts are highly desirable in the real estate market. Homes with open floor plans often sell faster and at higher prices, as buyers appreciate the modern and spacious feel.
Challenges of Open Concept Design
While the benefits of open concept design are compelling, there are also challenges to consider:
- Noise Management: With fewer walls to buffer sound, noise from kitchen appliances, conversations, and entertainment systems can travel more easily throughout the space. Acoustic treatments and strategic furniture placement can help mitigate this issue.
- Odor Control: Cooking odors can spread more easily in an open layout. Effective ventilation systems, such as range hoods and exhaust fans, are essential to keep the air fresh.
- Storage Solutions: Open concept kitchens often require creative storage solutions since there are fewer walls for cabinets and shelves. Incorporating islands, pantry units, and built-in storage can address this challenge.
- Privacy Concerns: The lack of separation can sometimes compromise privacy. This can be addressed through the use of room dividers, sliding doors, or strategic furniture placement to create defined zones within the open space.
- Design Cohesion: Achieving a cohesive design across a large, open area can be challenging. It’s essential to maintain a consistent style and color palette to create a harmonious flow between the kitchen and adjoining spaces.
Practical Tips for Implementing an Open Concept Kitchen
- Plan the Layout Carefully: Consider the workflow and movement patterns within the space. The kitchen work triangle (sink, stove, refrigerator) should remain efficient, and there should be clear pathways between different areas.
- Use Islands and Peninsulas: Kitchen islands and peninsulas can provide additional counter space, storage, and seating while helping to define the kitchen area within an open layout. They act as natural barriers without obstructing the view.
- Incorporate Multi-functional Furniture: Furniture that serves multiple purposes can enhance the functionality of an open concept space. For example, a dining table that doubles as a workspace or an island with built-in seating can maximize utility.
- Optimize Lighting: Layered lighting is crucial in an open concept kitchen. Combine ambient lighting with task lighting and accent lighting to create a well-lit and inviting environment. Pendant lights over the island and recessed lighting in the ceiling can be particularly effective.
- Maintain Visual Continuity: Use consistent materials, colors, and design elements to create a unified look. This might include matching countertops, cabinetry styles, and flooring materials across the kitchen and adjoining areas.
- Invest in Quality Ventilation: Ensure that your kitchen has a high-quality ventilation system to manage odors and maintain air quality. This is especially important in an open layout where cooking smells can easily spread.
- Consider Acoustic Treatments: To address noise concerns, consider adding acoustic panels, rugs, curtains, and upholstered furniture to absorb sound and reduce echo.
- Create Zones: Define different zones within the open space for specific functions, such as cooking, dining, and lounging. This can be achieved through furniture arrangement, area rugs, and lighting.
- Focus on Storage: Maximize storage with clever solutions like built-in cabinets, pull-out drawers, and pantry units. Open shelving can also add storage while maintaining an airy feel.
- Personalize the Space: Add personal touches and decor elements that reflect your style and personality. This can include artwork, plants, and unique kitchen accessories.
Case Studies of Successful Open Concept Kitchens
- Modern Minimalist Open Concept Kitchen: This design features sleek, handle-less cabinetry, a large island with bar seating, and a monochromatic color palette. The open layout allows for seamless integration with the living and dining areas, creating a clean and contemporary space.
- Rustic Farmhouse Open Concept Kitchen: Combining rustic elements like reclaimed wood beams and distressed cabinetry with modern amenities, this kitchen exudes warmth and charm. An oversized farmhouse sink and a large wooden dining table anchor the space, while open shelving adds a practical and decorative touch.
- Industrial Chic Open Concept Kitchen: Exposed brick walls, metal accents, and concrete countertops characterize this industrial-inspired kitchen. The open layout enhances the loft-like feel, with a large island providing ample workspace and seating. Vintage lighting fixtures and stainless steel appliances complete the look.
- Coastal Retreat Open Concept Kitchen: Featuring light, airy colors, and natural materials, this coastal-inspired kitchen creates a serene and inviting atmosphere. The open layout connects the kitchen with a spacious living area, while large windows flood the space with natural light. Nautical decor and wicker furniture add to the coastal charm.
- Eclectic Bohemian Open Concept Kitchen: Bold colors, mixed patterns, and unique furnishings define this eclectic kitchen. The open design allows for a vibrant and dynamic space where creativity can flourish. A mix of vintage and modern elements, along with plenty of plants, creates a lively and personalized environment.
Conclusion
Open concept kitchen design has transformed the way we live and interact within our homes. By promoting a seamless flow between spaces, enhancing natural light, and fostering social interaction, open concept layouts offer numerous benefits for modern living. However, careful planning and thoughtful design are essential to address challenges such as noise, odor control, and storage.
Whether you prefer a minimalist, rustic, industrial, coastal, or eclectic style, an open concept kitchen can be tailored to suit your taste and lifestyle. By considering practical tips and learning from successful case studies, you can create a beautiful and functional open concept kitchen that truly becomes the heart of your home.
A division of Ross Brothers Construction Click here to see all our completed projects




