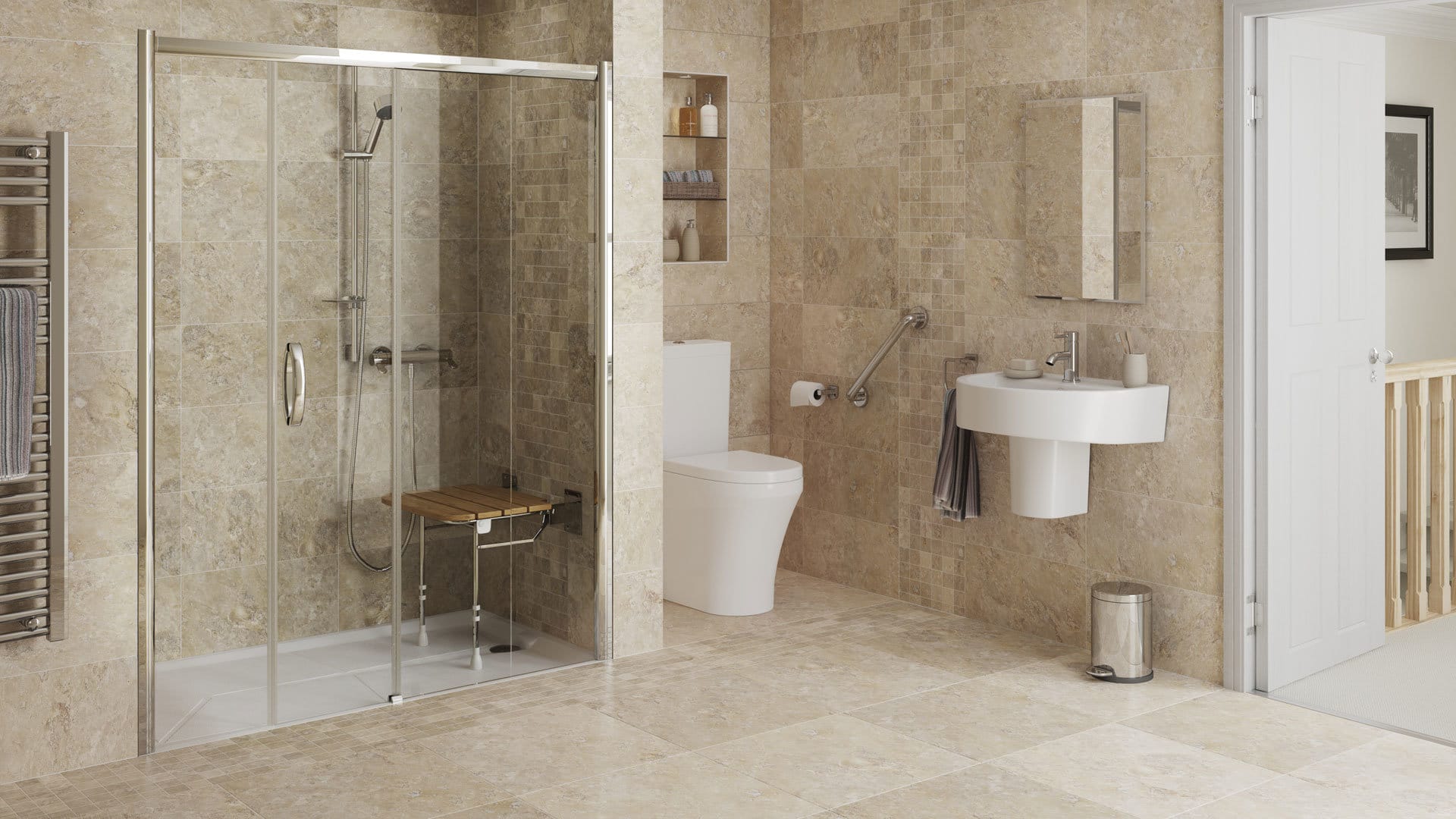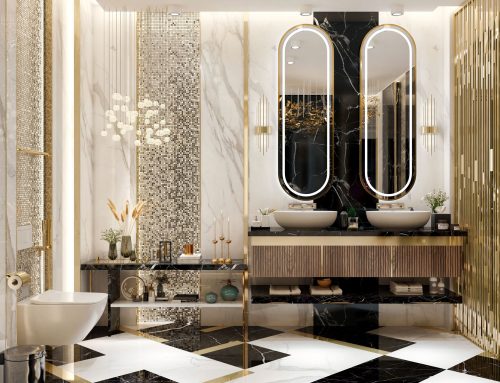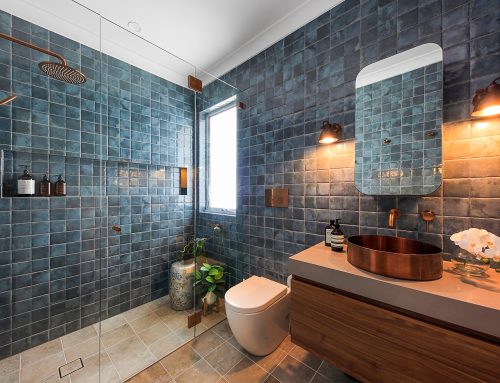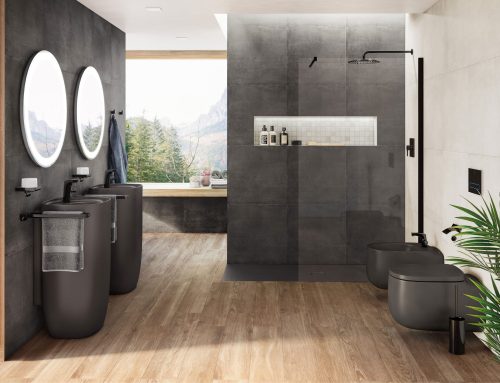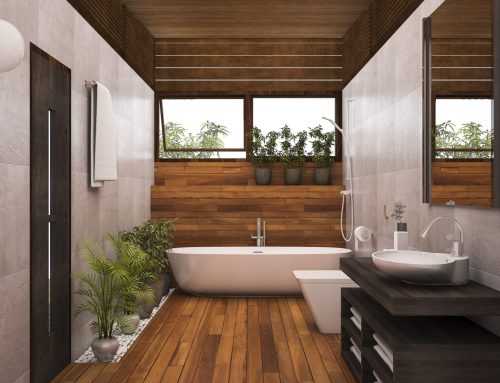In the realm of interior design, the concept of universal design has gained significant traction in recent years, particularly in spaces such as bathrooms. Universal design emphasizes the creation of environments that are accessible and usable by people of all ages, abilities, and levels of mobility. In the context of bathrooms, this means incorporating features and elements that ensure safety, comfort, and convenience for everyone, regardless of physical limitations or disabilities. From walk-in showers and grab bars to non-slip flooring and adjustable fixtures, universal design principles can transform the bathroom into a space that is welcoming, inclusive, and functional for all.
Understanding Universal Design Principles
Universal design principles are rooted in the belief that environments should be designed to accommodate the widest possible range of users, without the need for adaptation or specialized design solutions. This approach prioritizes inclusivity, accessibility, and usability, recognizing that individuals have diverse needs, preferences, and abilities. In the context of bathrooms, universal design principles focus on creating spaces that are safe, comfortable, and easy to navigate for people of all ages and abilities.
Key principles of universal design include:
1. Equitable Use: Ensuring that the bathroom is accessible and usable by people with diverse abilities, including those with mobility impairments, sensory disabilities, and cognitive limitations. This may involve providing multiple means of access and communication, such as tactile cues, visual indicators, and audible signals.
2. Flexibility in Use: Designing the bathroom to accommodate a range of preferences and abilities, allowing users to choose the most suitable features and configurations based on their individual needs. This may involve providing adjustable or adaptable fixtures and fittings, such as height-adjustable sinks, grab bars, and shower seats.
3. Simple and Intuitive Use: Making the bathroom easy to understand and use, regardless of the user’s experience, knowledge, language, or cognitive abilities. This may involve using clear signage, intuitive layouts, and universal symbols to convey information and instructions effectively.
4. Perceptible Information: Ensuring that important information and cues are perceptible to all users, regardless of sensory abilities or limitations. This may involve providing tactile, visual, and auditory cues to communicate information about the layout, function, and operation of bathroom fixtures and fittings.
5. Tolerance for Error: Designing the bathroom to minimize the risk of accidents, injuries, and mistakes, recognizing that users may make errors or encounter unexpected challenges. This may involve incorporating safety features such as non-slip flooring, rounded edges, and grab bars to provide support and stability.
6. Low Physical Effort: Minimizing physical effort and fatigue for users, particularly those with mobility impairments or limited strength. This may involve reducing the need for bending, reaching, and lifting by placing fixtures and fittings within easy reach and providing ergonomic designs that require minimal exertion to operate.
7. Size and Space for Approach and Use: Ensuring that the bathroom provides adequate space for users to approach and use fixtures and fittings comfortably, regardless of their size, mobility, or assistive devices. This may involve providing clearances, maneuvering space, and reach ranges that accommodate a range of body sizes and mobility aids.
By incorporating these universal design principles into bathroom planning and renovation, designers and homeowners can create spaces that are welcoming, inclusive, and accessible to all.
Key Features of Accessible Bathrooms
In order to achieve universal design and accessibility in bathrooms, it’s essential to incorporate key features and elements that address the needs of users with diverse abilities and limitations. Some of the most important features to consider include:
1. Walk-In Showers: Walk-in showers provide easy access for users with mobility impairments or wheelchair users, eliminating the need to step over a high threshold or navigate a narrow doorway. These showers typically feature level-entry or low-profile bases, non-slip flooring, and grab bars for added safety and stability.
2. Grab Bars: Grab bars are essential safety features in accessible bathrooms, providing support and stability for users as they move around the space. These bars should be strategically placed near toilets, showers, and bathtubs to assist with sitting, standing, and transferring. They should be securely anchored to the wall and able to support the user’s weight.
3. Non-Slip Flooring: Non-slip flooring is crucial in preventing slips and falls, particularly in wet areas such as showers and bathtubs. Choose flooring materials that offer good traction, such as textured tiles, slip-resistant vinyl, or rubber flooring. Avoid glossy or polished surfaces that can become slippery when wet.
4. Adjustable Fixtures: Adjustable fixtures and fittings allow users to customize the bathroom to their specific needs and preferences. This may include height-adjustable sinks, shower heads with adjustable height and spray settings, and adjustable toilet seats. These features accommodate users of varying heights, mobility levels, and assistive devices.
5. Wide Doorways: Wide doorways are essential for wheelchair users and individuals with mobility aids, allowing for easy entry and exit from the bathroom. Aim for doorways that are at least 36 inches wide to accommodate wheelchairs and walkers comfortably. Consider using pocket doors or sliding doors to maximize space and accessibility.
6. Lever-Style Faucets: Lever-style faucets are easier to operate than traditional knob-style faucets, particularly for users with limited dexterity or grip strength. Choose faucets with lever handles that require minimal effort to turn on and off, and consider installing touchless or motion-activated faucets for added convenience and hygiene.
7. Adequate Lighting: Adequate lighting is essential for users with visual impairments or sensory sensitivities, as well as for older adults who may have difficulty seeing in low light conditions. Ensure that the bathroom is well-lit with a combination of natural and artificial lighting, including task lighting over sinks and mirrors, ambient lighting for general illumination, and accent lighting to highlight architectural features and focal points.
8. Accessible Storage: Accessible storage solutions ensure that users can easily access and organize their personal care products, toiletries, and towels. Consider installing open shelving at accessible heights, pull-out drawers and baskets for easy reach, and wall-mounted cabinets with adjustable shelves. Avoid high or low storage that requires excessive reaching or bending, and provide ample clearance underneath sinks and countertops for wheelchair users.
By incorporating these key features and elements into bathroom design, designers and homeowners can create spaces that are welcoming, inclusive, and accessible to all.
Design Considerations for Accessible Bathrooms
In addition to incorporating specific features and elements, there are several design considerations to keep in mind when planning an accessible bathroom. These considerations ensure that the space is not only functional and safe but also aesthetically pleasing and comfortable for users. Some important design considerations include:
1. Clearances and Maneuvering Space: Ensure that there is adequate clearance and maneuvering space in the bathroom for users to move around comfortably, particularly those using mobility aids such as wheelchairs or walkers. Aim for clearances of at least 30 inches wide in front of fixtures such as toilets, sinks, and showers, and provide turning circles or T-shaped spaces to allow for easy navigation.
2. Adjustable Features: Incorporate adjustable features and fittings that allow users to customize the bathroom to their specific needs and preferences. This may include height-adjustable sinks, adjustable shower heads, and hand-held sprays, as well as adjustable grab bars and shower seats. These features accommodate users of varying heights, mobility levels, and assistive devices, ensuring that the bathroom is accessible and comfortable for everyone.
3. Slip-Resistant Surfaces: Choose flooring materials and finishes that offer good traction and grip, particularly in wet areas such as showers and bathtubs. Textured tiles, slip-resistant vinyl, and rubber flooring are all excellent options for creating a safe and slip-resistant surface. Avoid glossy or polished surfaces that can become slippery when wet, and ensure that grout lines are kept clean and free of mold and mildew to maintain traction.
4. Contrasting Colors and Textures: Use contrasting colors and textures to help users with visual impairments or sensory sensitivities navigate the space more easily. Consider using color-contrasting grab bars, handrails, and toilet seats to make them more visible, and use tactile cues such as textured flooring or raised edges to indicate changes in floor level or transition zones.
5. Accessible Controls and Fixtures: Ensure that controls and fixtures are easy to reach, operate, and understand for users of all abilities. Install lever-style faucets and door handles that require minimal effort to operate, and consider using touchless or motion-activated controls for added convenience and hygiene. Position controls and switches at accessible heights and locations, and use clear signage and labeling to indicate their function and operation.
6. Comfort and Privacy: Prioritize user comfort and privacy when designing an accessible bathroom. Ensure that there are adequate seating and resting areas for users who may need to take breaks or rest while using the facilities. Provide privacy screens or partitions around toilets and showers to ensure discretion and dignity for all users, and consider incorporating features such as soundproofing and ventilation to enhance comfort and hygiene.
7. Universal Design Aesthetics: Incorporate universal design aesthetics that appeal to users of all ages and abilities. Choose fixtures, fittings, and finishes that are timeless, durable, and easy to maintain, and avoid overly trendy or stylized designs that may quickly become outdated. Aim for a clean, minimalist aesthetic with simple lines, neutral colors, and natural materials that create a sense of calm and tranquility in the space.
By considering these design considerations and incorporating them into bathroom planning and renovation, designers and homeowners can create spaces that are not only accessible and functional but also beautiful, comfortable, and inviting for users of all abilities.
Conclusion
Universal design and accessibility are essential considerations in bathroom design, ensuring that the space is welcoming, inclusive, and usable by people of all ages and abilities. By incorporating features such as walk-in showers, grab bars, non-slip flooring, and adjustable fixtures, designers and homeowners can create bathrooms that are safe, comfortable, and convenient for everyone.
From clearances and maneuvering space to slip-resistant surfaces and accessible controls, every aspect of bathroom design should be carefully considered to ensure that the space meets the needs of all users. By prioritizing inclusivity, accessibility, and usability, designers and homeowners can create bathrooms that are not only functional and practical but also aesthetically pleasing and comfortable for users of all abilities.
In conclusion, universal design and accessibility are essential principles that should guide bathroom design to ensure that the space is welcoming, inclusive, and usable by everyone. By incorporating these principles into bathroom planning and renovation, designers and homeowners can create spaces that are safe, comfortable, and convenient for users of all ages and abilities, allowing everyone to enjoy the benefits of a well-designed and accessible bathroom.
A division of Ross Brothers Construction Click here to see all our completed projects
