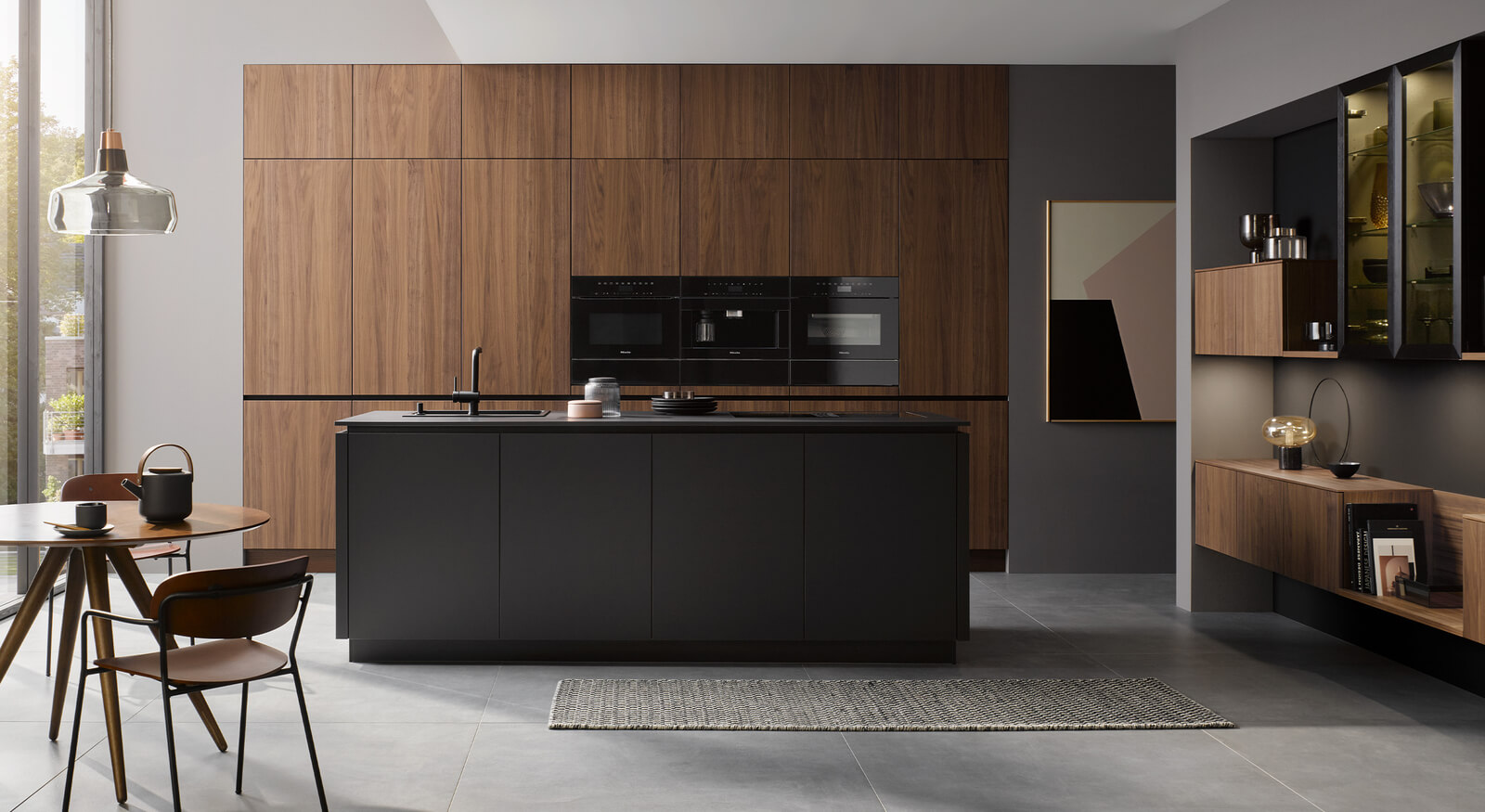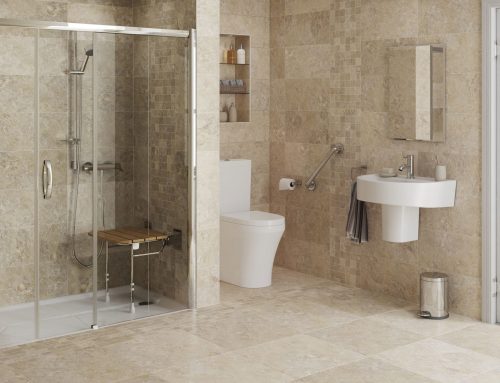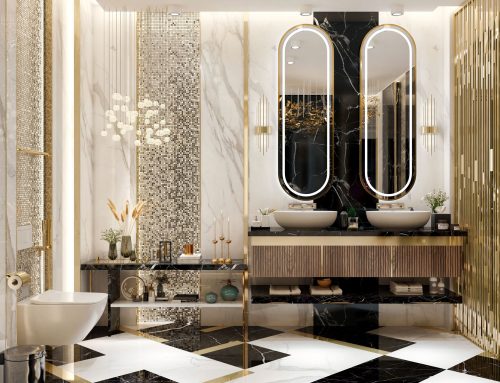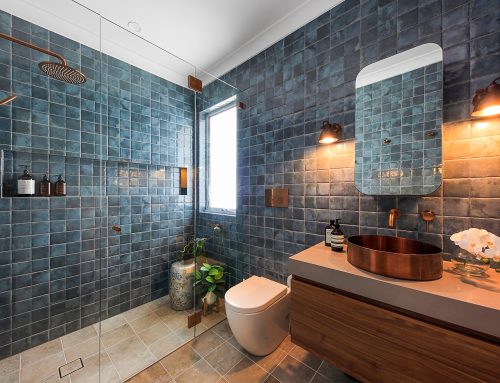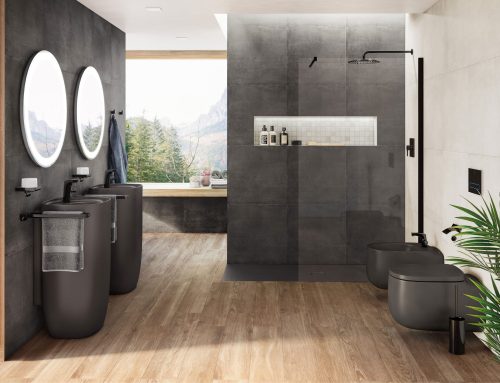The kitchen island has become a staple feature in modern kitchen design, offering additional counter space, storage, and seating options while often becoming the focal point of the room. Whether you’re looking to increase functionality, enhance aesthetics, or create a gathering space for family and friends, adding a kitchen island can transform your culinary space. In this comprehensive guide, we’ll explore the benefits of adding a kitchen island, considerations for design and layout, and practical tips for maximizing the potential of this versatile feature.
Part 1: Understanding the Benefits of Adding a Kitchen Island
Adding a kitchen island offers a range of benefits, both practical and aesthetic. Here are some reasons why incorporating a kitchen island into your space can elevate your kitchen experience:
- Extra Counter Space: A kitchen island provides additional countertop area for meal preparation, cooking, baking, and other culinary tasks. With ample counter space, you can spread out ingredients, appliances, and utensils, making it easier to work efficiently and comfortably in the kitchen.
- Increased Storage: Many kitchen islands feature built-in cabinets, drawers, and shelves, offering valuable storage space for cookware, small appliances, pantry items, and other kitchen essentials. By adding a kitchen island, you can free up cabinet and countertop space elsewhere in the kitchen, reducing clutter and improving organization.
- Versatile Functionality: Kitchen islands are highly versatile and can serve multiple functions depending on your needs and preferences. In addition to providing extra counter space and storage, kitchen islands can be equipped with sinks, cooktops, dishwashers, and other appliances, creating designated zones for specific tasks and activities.
- Enhanced Seating Options: Many kitchen islands feature built-in seating such as bar stools or counter-height chairs, providing a casual dining area or gathering space for family and friends. Adding seating to your kitchen island creates a social hub where people can gather, chat, and enjoy meals together, enhancing the overall ambiance and functionality of the space.
- Architectural Interest: Beyond its practical benefits, a kitchen island can also serve as a focal point and design statement in the kitchen. With its prominent position and customizable features, a well-designed kitchen island can add architectural interest, visual appeal, and personality to your culinary space.
Part 2: Considerations for Design and Layout
When adding a kitchen island to your space, there are several factors to consider to ensure that it complements your existing layout, meets your functional needs, and enhances the overall design aesthetic. Here are some key considerations for designing and laying out your kitchen island:
- Space and Layout: Evaluate the available space in your kitchen and determine the optimal size and shape for your kitchen island. Consider factors such as traffic flow, clearance zones, and adjacent work areas when planning the layout of your island to ensure that it integrates seamlessly into the space.
- Functionality: Determine the primary functions and features you want your kitchen island to serve. Whether you need extra counter space, storage, seating, or additional appliances, consider how these elements will enhance the functionality and efficiency of your kitchen and prioritize them accordingly in your design.
- Style and Aesthetics: Choose a design style and aesthetic for your kitchen island that complements the overall design theme of your kitchen. Whether you prefer a modern, minimalist look, a rustic farmhouse style, or a sleek and contemporary design, select materials, finishes, and details that reflect your personal taste and complement the existing decor.
- Material Selection: Select high-quality materials for your kitchen island that are durable, practical, and visually appealing. Common materials for kitchen islands include wood, granite, quartz, marble, stainless steel, and butcher block, each offering unique characteristics in terms of durability, maintenance, and aesthetics.
- Storage Solutions: Consider your storage needs and incorporate storage solutions into your kitchen island design to maximize functionality and organization. Options include cabinets, drawers, shelves, and built-in organizers, allowing you to customize the storage configuration to suit your specific requirements.
- Seating Arrangements: Determine the seating arrangements for your kitchen island based on your lifestyle, preferences, and available space. Options include bar stools, counter-height chairs, banquettes, or a combination of seating styles, depending on the size and layout of your island and the number of people you want to accommodate.
- Appliance Integration: If you plan to incorporate appliances into your kitchen island, such as a sink, cooktop, or wine refrigerator, ensure that the island is equipped with the necessary infrastructure, such as plumbing, electrical outlets, and ventilation. Work with a qualified contractor or designer to plan the installation of appliances and ensure compliance with building codes and safety regulations.
Part 3: Practical Tips for Maximizing Your Kitchen Island
Once you’ve designed and installed your kitchen island, there are several practical tips for maximizing its potential and getting the most out of this versatile feature. Here are some tips to help you make the most of your kitchen island:
- Organize Efficiently: Use the storage space in your kitchen island to organize and store frequently used items such as pots, pans, utensils, and small appliances. Consider adding dividers, trays, and bins to keep items neatly organized and easily accessible.
- Optimize Workflow: Arrange your kitchen island to optimize workflow and create efficient work zones for cooking, food preparation, and cleanup. Position appliances, sinks, and work surfaces strategically to minimize unnecessary movement and maximize productivity in the kitchen.
- Create a Gathering Space: Use your kitchen island as a gathering space for family and friends by incorporating seating options such as bar stools or counter-height chairs. Arrange seating around the island to encourage conversation and interaction while cooking, dining, or entertaining.
- Add Task Lighting: Install task lighting above your kitchen island to provide focused illumination for cooking, food preparation, and other tasks. Pendant lights, track lighting, or recessed lights can be installed above the island to enhance visibility and create a warm and inviting ambiance.
- Accessorize Thoughtfully: Personalize your kitchen island with thoughtful accessories and accents that reflect your style and personality. Add decorative elements such as plants, artwork, or decorative bowls to enhance the visual appeal of the island and make it feel like a cohesive part of the space.
- Keep it Clean: Maintain your kitchen island regularly to keep it looking its best and functioning properly. Clean spills and stains promptly, wipe down surfaces regularly with a mild detergent and warm water, and avoid placing hot pots and pans directly on the countertop to prevent damage.
Part 4: Conclusion
Adding a kitchen island to your space is a transformative experience that can enhance the functionality, aesthetics, and overall enjoyment of your kitchen. Whether you’re looking to increase counter space, storage, seating, or simply create a focal point for your culinary space, a well-designed kitchen island can meet your needs and elevate your kitchen experience.
By carefully considering factors such as space, layout, functionality, and style, and following practical tips for maximizing your kitchen island, you can create a versatile and inviting space that reflects your lifestyle, preferences, and personality. From meal preparation to casual dining to entertaining guests, your kitchen island will become the heart of your home, bringing family and friends together to share in the joys of cooking, eating, and socializing.
Here’s to designing and enjoying the kitchen of your dreams, complete with a stylish and functional island that serves as the hub of your culinary space and enhances your everyday life in countless ways.
Part 5: Case Studies: Real-Life Examples of Kitchen Island Additions
To further illustrate the transformative impact of adding a kitchen island, let’s explore some real-life examples of kitchen island additions:
- The Busy Family Kitchen: Sarah and Mark, a busy family with three young children, decided to renovate their kitchen to create a more functional and family-friendly space. By adding a large kitchen island with plenty of seating, storage, and workspace, they were able to streamline meal preparation, homework sessions, and family gatherings. The island became the central hub of their home, where they could cook, eat, and spend quality time together as a family.
- The Entertainer’s Dream: John and Emily, avid entertainers who love hosting dinner parties and gatherings with friends, decided to update their kitchen to better suit their lifestyle. They added a spacious kitchen island with a built-in wine refrigerator, bar seating, and a prep sink, creating the perfect setup for hosting guests and serving cocktails and appetizers. The island became the focal point of their kitchen and the perfect spot for mingling and socializing during parties and events.
- The Gourmet Chef’s Haven: Michael, a passionate home cook and aspiring chef, decided to invest in his dream kitchen with all the bells and whistles. He added a custom-designed kitchen island with a professional-grade cooktop, double ovens, and ample counter space for food preparation. With the addition of the island, Michael was able to take his culinary skills to the next level, experimenting with new recipes and techniques and hosting cooking classes and dinner parties for friends and family.
- The Small Space Solution: Lisa and David, who live in a small apartment in the city, wanted to maximize their limited kitchen space without sacrificing style or functionality. They added a compact kitchen island with a drop-leaf countertop, built-in storage, and bar seating, creating a multifunctional space that served as a dining area, workspace, and storage solution. The island transformed their small kitchen into a stylish and efficient culinary space that met all of their needs without overwhelming the room.
Part 6: Final Thoughts
Adding a kitchen island to your space is a decision that can greatly enhance the functionality, aesthetics, and overall enjoyment of your kitchen. Whether you’re looking to increase counter space, storage, seating, or simply create a focal point for your culinary space, a well-designed kitchen island can meet your needs and elevate your kitchen experience.
By carefully considering factors such as space, layout, functionality, and style, and following practical tips for maximizing your kitchen island, you can create a versatile and inviting space that reflects your lifestyle, preferences, and personality. From meal preparation to casual dining to entertaining guests, your kitchen island will become the heart of your home, bringing family and friends together to share in the joys of cooking, eating, and socializing.
Here’s to designing and enjoying the kitchen of your dreams, complete with a stylish and functional island that serves as the hub of your culinary space and enhances your everyday life in countless ways.
A division of Ross Brothers Construction Click here to see all our completed projects
