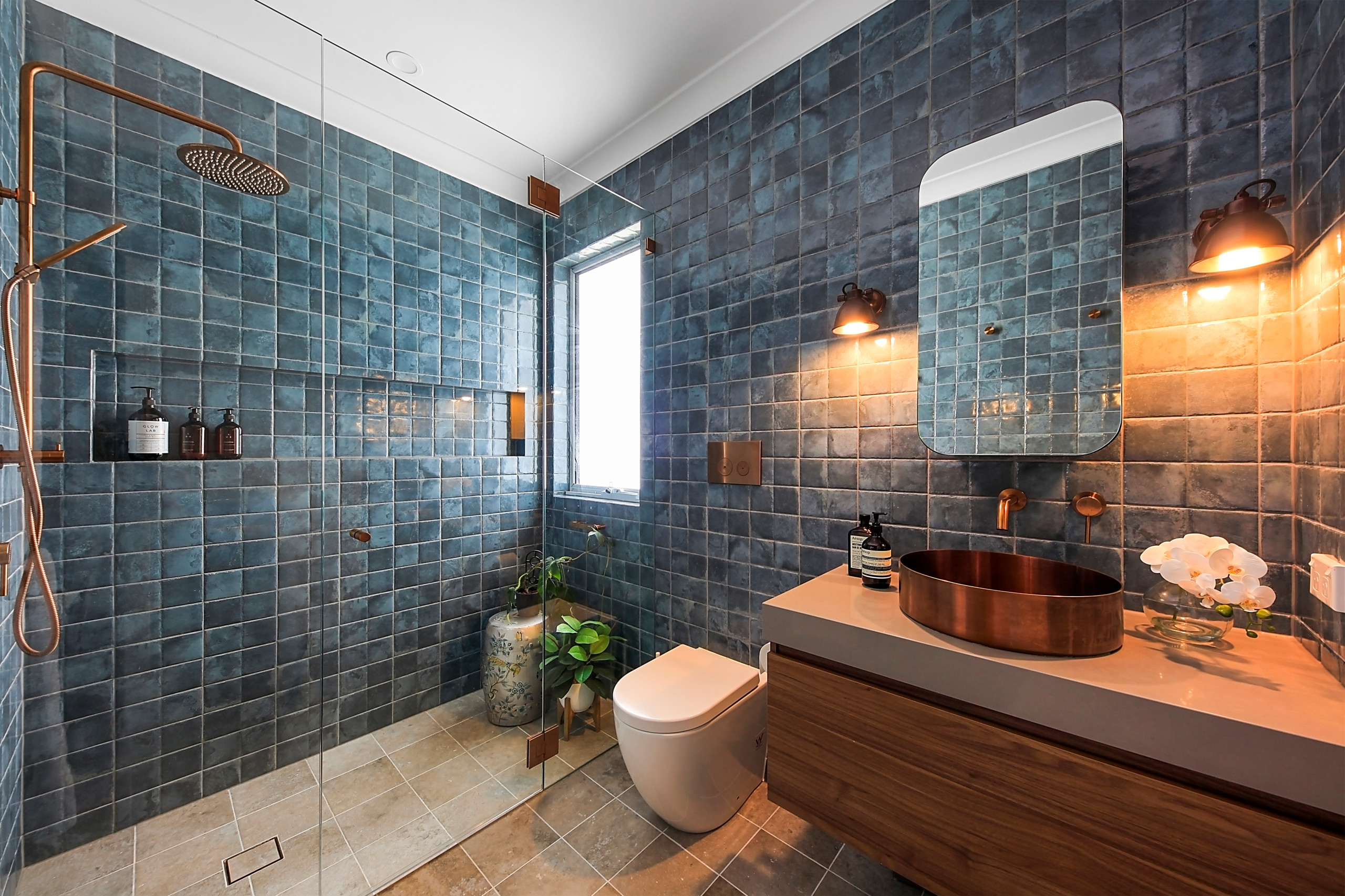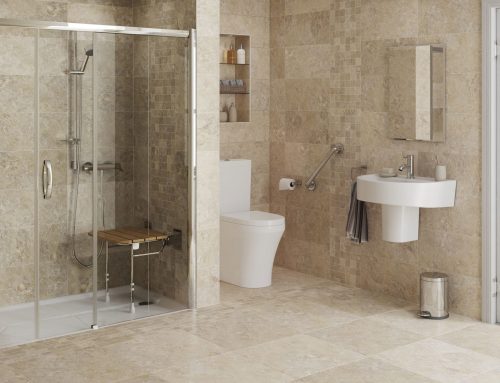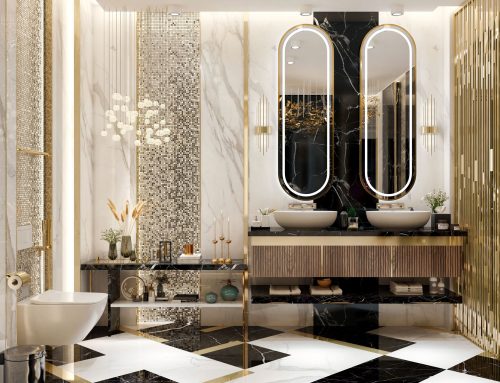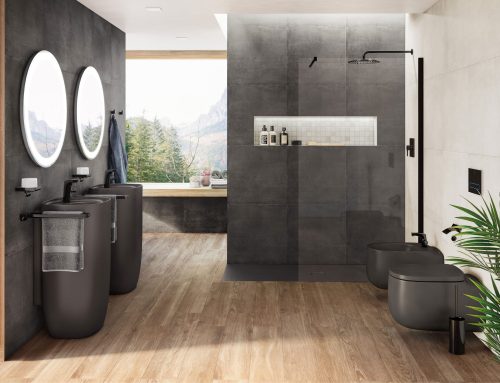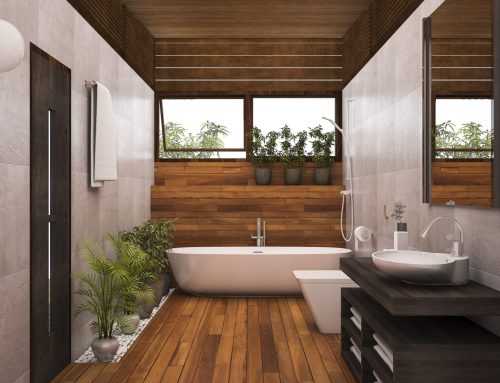Designing a functional and stylish bathroom in a small space can be a challenging task. However, with the right approach and creative solutions, even the most compact bathrooms can be transformed into efficient and inviting spaces. This comprehensive article explores a range of space-saving solutions for bathrooms, including innovative storage solutions, floating vanities, and compact fixtures. From clever storage hacks to smart layout strategies, these ideas for small bathrooms will help you make the most of every inch in your small bathroom, without compromising on style or functionality.
The Importance of Space Optimization in Small Bathrooms
In today’s urban living environments, where space is often at a premium, optimizing every square inch of a small bathroom is essential. A well-designed small bathroom not only maximizes functionality but also enhances the overall quality of life by creating a comfortable and convenient space for daily grooming routines. Whether you’re dealing with a tiny powder room or a compact ensuite, thoughtful planning and strategic design choices can make a significant difference in how the space looks and feels.
Innovative Storage Solutions
One of the biggest challenges in small bathroom design is finding adequate storage solutions for toiletries, towels, and other essentials. Fortunately, there are many innovative storage solutions that can help you make the most of limited space. Here are some small bathroom ideas to consider:
1. Wall-Mounted Cabinets and Shelves: Wall-mounted cabinets and shelves are ideal for maximizing vertical storage in small bathrooms. Consider installing floating shelves above the toilet or vanity to store towels, toiletries, and decorative items. Wall-mounted cabinets can also be used to conceal clutter and keep the space looking tidy.
2. Built-In Niches and Recessed Shelves: Built-in niches and recessed shelves are clever space-saving solutions that can be integrated directly into the walls of the bathroom. These recessed storage areas provide a discreet and convenient place to store shower essentials without taking up valuable floor space. Use them to store shampoo bottles, soap dishes, and other shower accessories.
3. Over-the-Toilet Storage: An over-the-toilet storage unit is a practical solution for maximizing storage space in a small bathroom. These units typically feature shelves or cabinets that fit over the toilet tank, providing additional storage for towels, toilet paper, and other bathroom supplies. Look for slimline designs that won’t overwhelm the space visually.
4. Under-Sink Storage: Make the most of the space under the sink by installing a vanity with built-in storage drawers or cabinets. Alternatively, use stackable bins or baskets to organize toiletries and cleaning supplies under the sink. Consider installing a pull-out organizer or rotating carousel to maximize accessibility and keep items within easy reach.
5. Multi-Functional Furniture: Choose multi-functional furniture pieces that serve dual purposes in a small bathroom. For example, a vanity with a built-in sink and storage drawers can double as a countertop workspace and a place to store towels and toiletries. Similarly, a mirrored medicine cabinet can provide storage space for medications and grooming essentials while also serving as a reflective surface.
Floating Vanities and Wall-Mounted Fixtures
In small bathrooms, every inch of floor space counts. Floating vanities and wall-mounted fixtures are excellent space-saving solutions that create a sense of openness and airiness in the room. By eliminating the need for bulky cabinetry and freestanding furniture, these sleek and minimalist small bathroom design ideas can make any bathroom feel more spacious and uncluttered. Here’s how to incorporate floating vanities and wall-mounted fixtures into your small bathroom design:
1. Floating Vanities: Floating vanities are mounted directly to the wall, with no visible supports or legs touching the floor. This creates the illusion of more floor space and makes the room feel larger and more open. Look for slimline designs with built-in storage drawers or shelves to maximize functionality without sacrificing style. Consider opting for a floating vanity with a minimalist countertop and integrated sink for a seamless and streamlined look.
2. Wall-Mounted Toilets: Wall-mounted toilets are another space-saving option for small bathrooms. These toilets are mounted directly to the wall, with the tank concealed behind the wall cavity. This not only saves floor space but also makes cleaning easier and more efficient. Choose a wall-mounted toilet with a sleek and modern design to complement the overall aesthetic of your bathroom.
3. Wall-Mounted Faucets: Wall-mounted faucets are a practical choice for small bathrooms with limited countertop space. These faucets are installed directly into the wall above the sink, freeing up valuable counter space for toiletries and other essentials. Look for stylish and ergonomic designs that blend seamlessly with your bathroom decor.
4. Compact Fixtures: When selecting fixtures for a small bathroom, opt for compact designs that are specifically designed for tight spaces. Choose a smaller bathtub or shower enclosure that fits comfortably within the available floor space. Consider installing a corner sink or a pedestal sink to maximize floor space and create a more open and spacious feel. Compact toilets with round bowls or elongated bowls can also help save space without compromising on comfort.
Smart Layout Strategies
In addition to choosing the right storage solutions and fixtures, smart layout strategies can help maximize space and improve the functionality of a small bathroom. Here are some layout tips to consider:
1. Optimize Traffic Flow: When planning the layout of a small bathroom, consider how people will move through the space. Ensure that there is enough clearance around fixtures and furniture to allow for comfortable movement. Avoid placing obstacles in high-traffic areas and prioritize accessibility and ease of use.
2. Consider a Shower-Only Design: If space is particularly tight, consider eliminating the bathtub altogether and opting for a shower-only design. A walk-in shower with a frameless glass enclosure can make the room feel more open and spacious while still providing a luxurious bathing experience. Choose a compact shower base and consider installing built-in storage niches or shelves to maximize functionality.
3. Use Mirrors to Create Depth: Mirrors are a powerful tool for creating the illusion of space in a small bathroom. Install a large mirror above the vanity or across one wall to reflect light and visually expand the room. Consider adding mirrored cabinet doors or mirrored tiles to further enhance the sense of depth and openness.
4. Embrace Vertical Space: Take advantage of vertical space in a small bathroom by installing tall cabinets or shelving units that reach up to the ceiling. This allows you to maximize storage capacity without sacrificing floor space. Consider adding decorative elements or plants to upper shelves to draw the eye upward and create a sense of height.
5. Keep it Streamlined: In a small bathroom, less is often more when it comes to decor and accessories. Choose a simple color palette and avoid cluttering the space with unnecessary items. Keep surfaces clear and uncluttered, and opt for minimalist accessories and furnishings that complement the overall aesthetic of the room.
Conclusion
Designing a functional and stylish bathroom in a small space requires careful planning and thoughtful consideration of layout, storage, and fixture choices. By incorporating innovative storage solutions, floating vanities, and compact fixtures, you can maximize space and create a comfortable and inviting environment for daily grooming routines. Whether you’re renovating a tiny powder room or redesigning a compact ensuite, these space-saving solutions will help you make the most of every inch while maintaining style and functionality. So don’t let a small bathroom limit your design aspirations—get creative and transform your compact space into a stylish and efficient oasis of relaxation and rejuvenation.
A division of Ross Brothers Construction Click here to see all our completed projects
